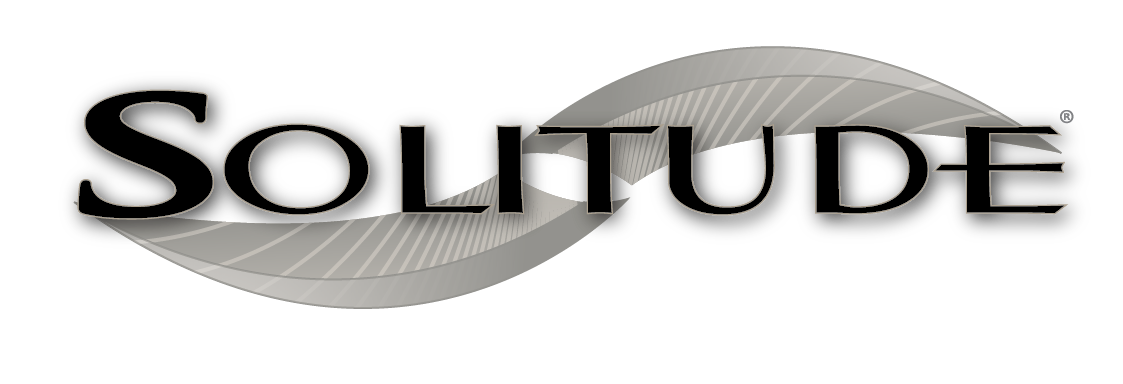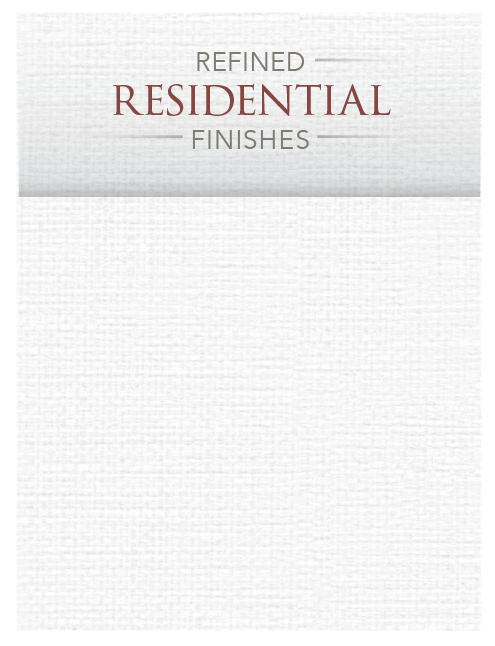
Page Loading...











The Solitude delivers taller ceilings, deeper cabinets, larger scenic window areas, a full 80-inch tall slideout, and a body width that measures a full 101-inches. You may be looking for an extended stay unit to live in for months at a time... but you just may want to live in this one forever!
If more room is what you desire, Solitude is the most spacious extended-stay Fifth Wheel ever built.


Every Solitude incorporates high end residential finishes such as solid hardwood window treatments, solid hardwood panel island surrounds, real ceramic tile backsplashes, hardwood pantry doors, porcelain vessel bowl bathroom sinks, and high end decorative leaded glass. Typically found in motorhomes costing hundreds of thousands of dollars, Solitude is the only fifth wheel to offer all of these finishes in its price point! (373FB shown)
